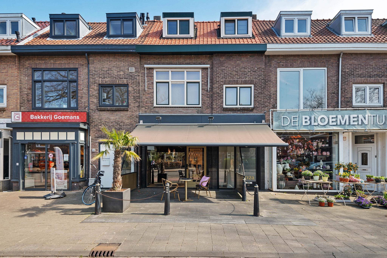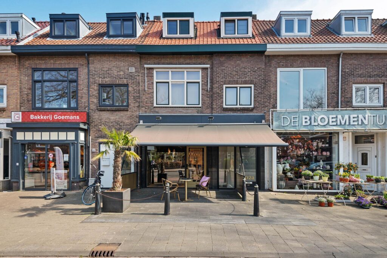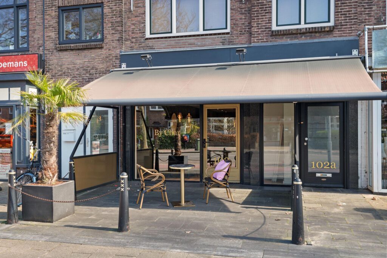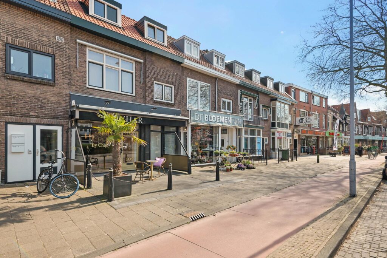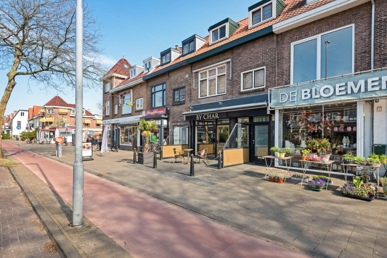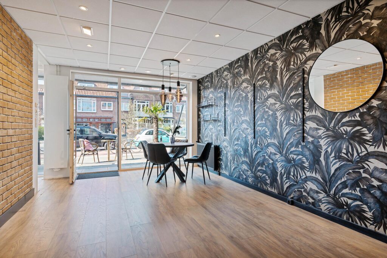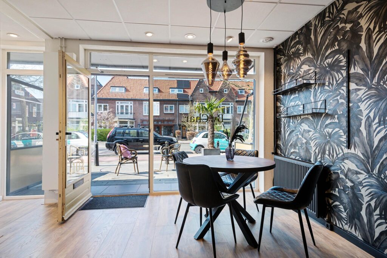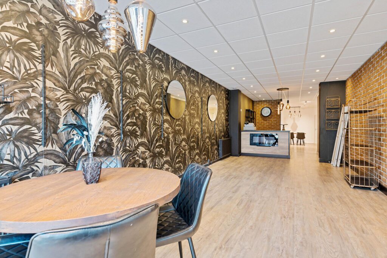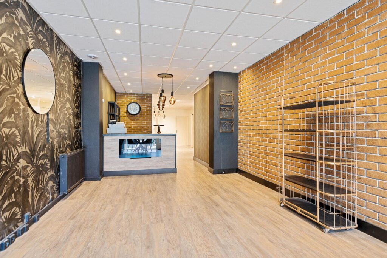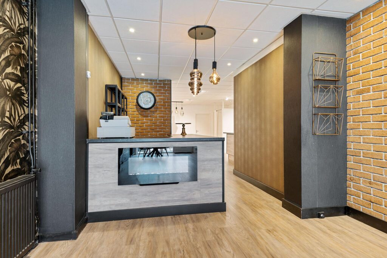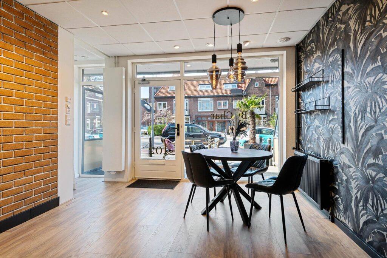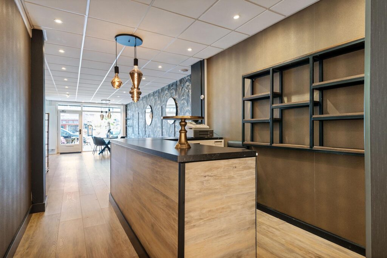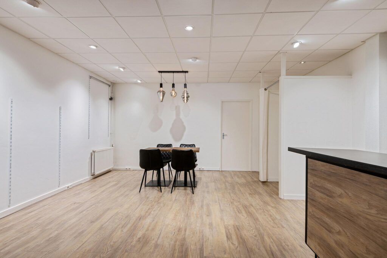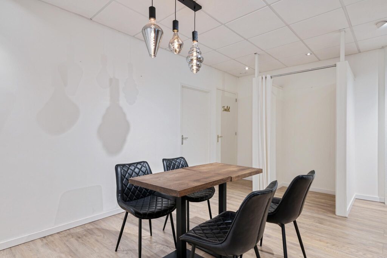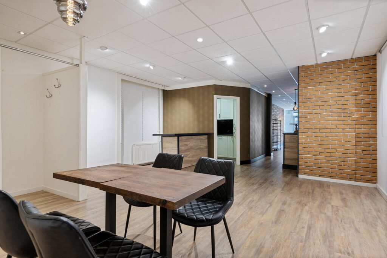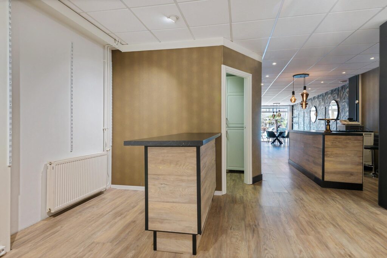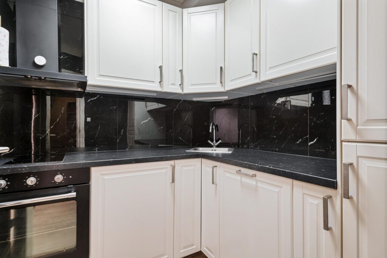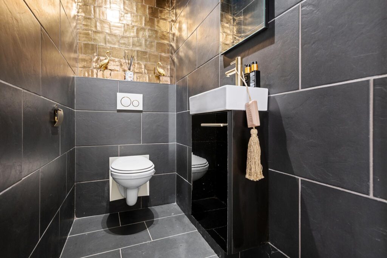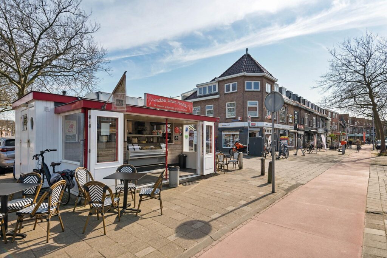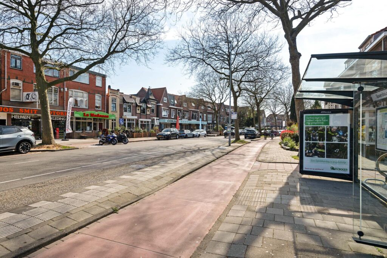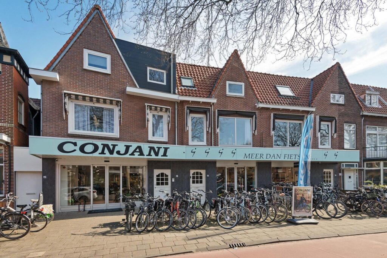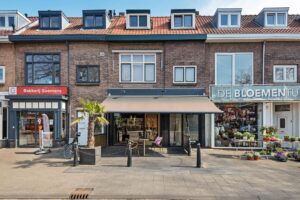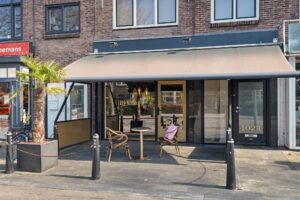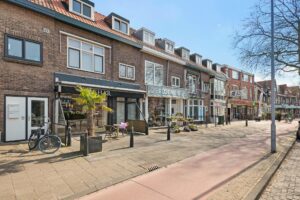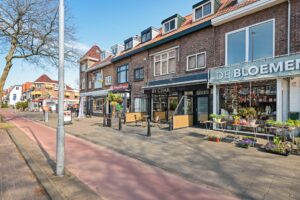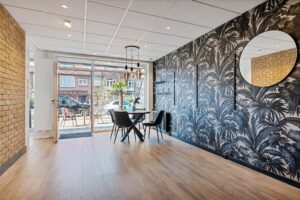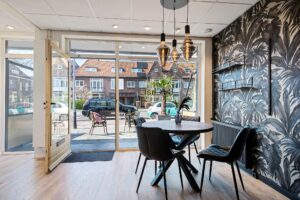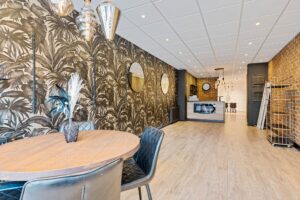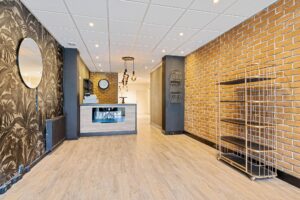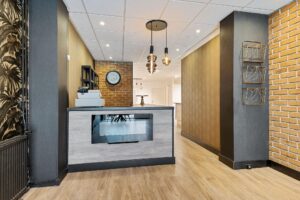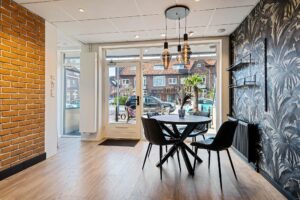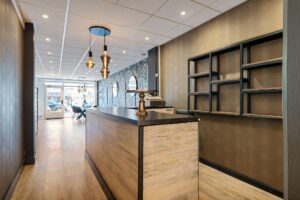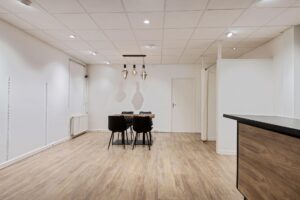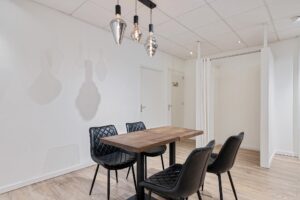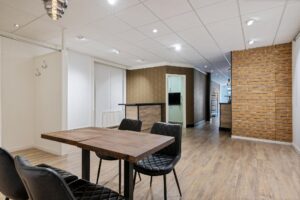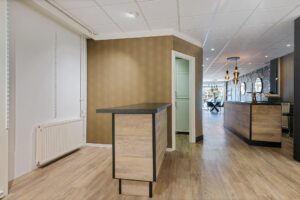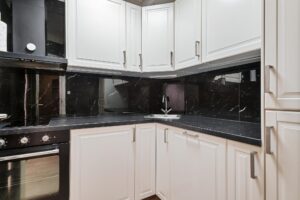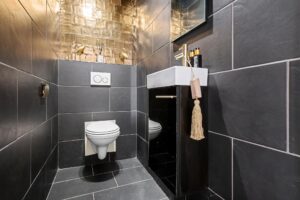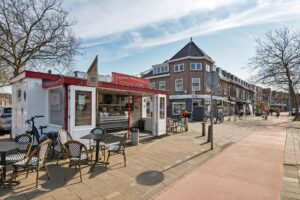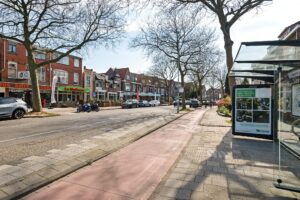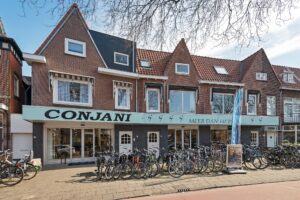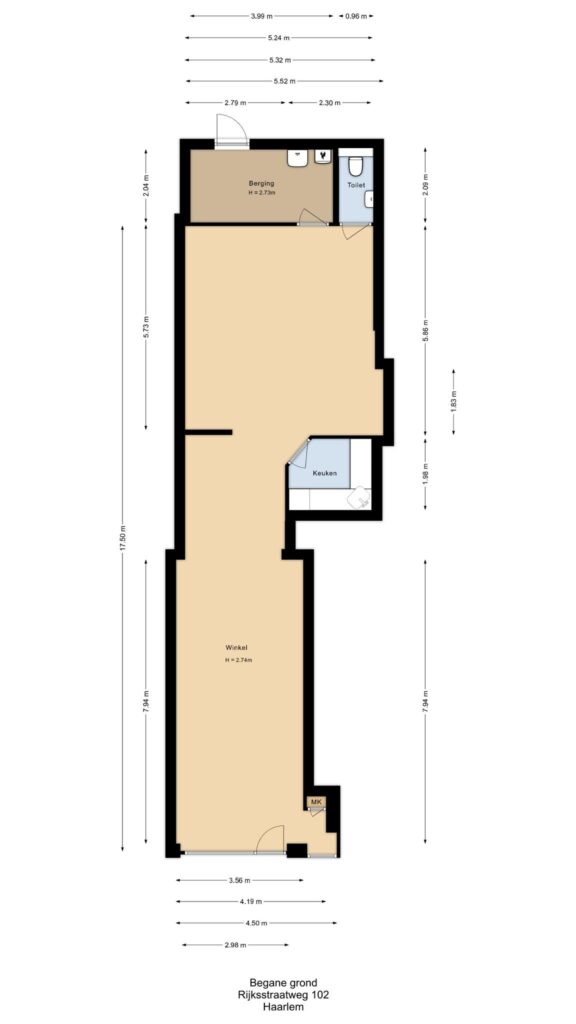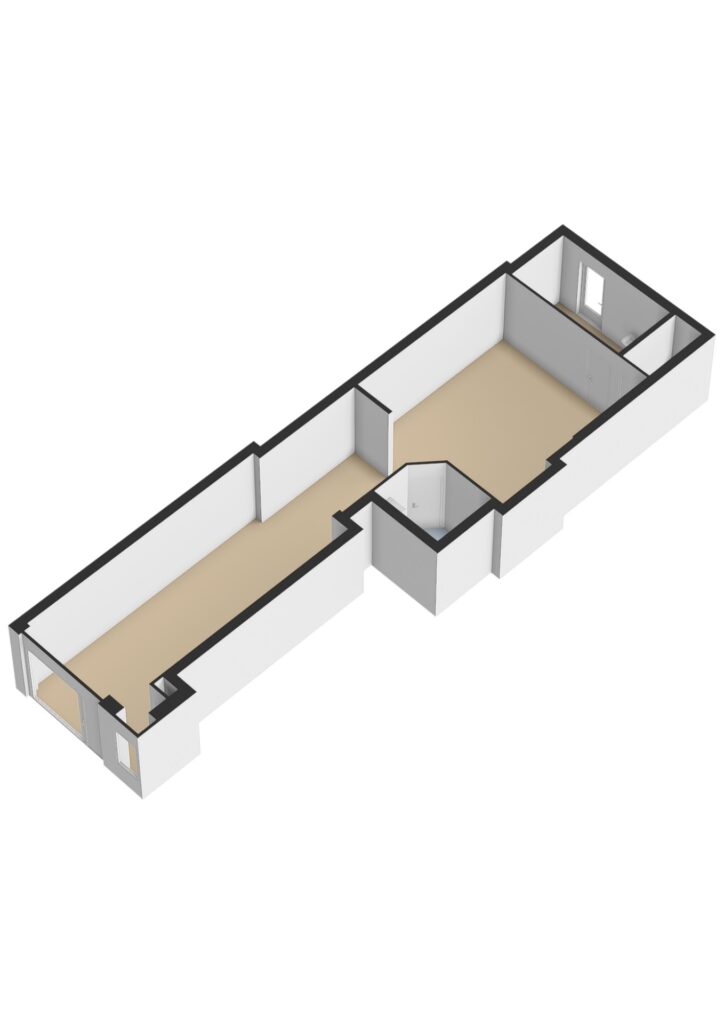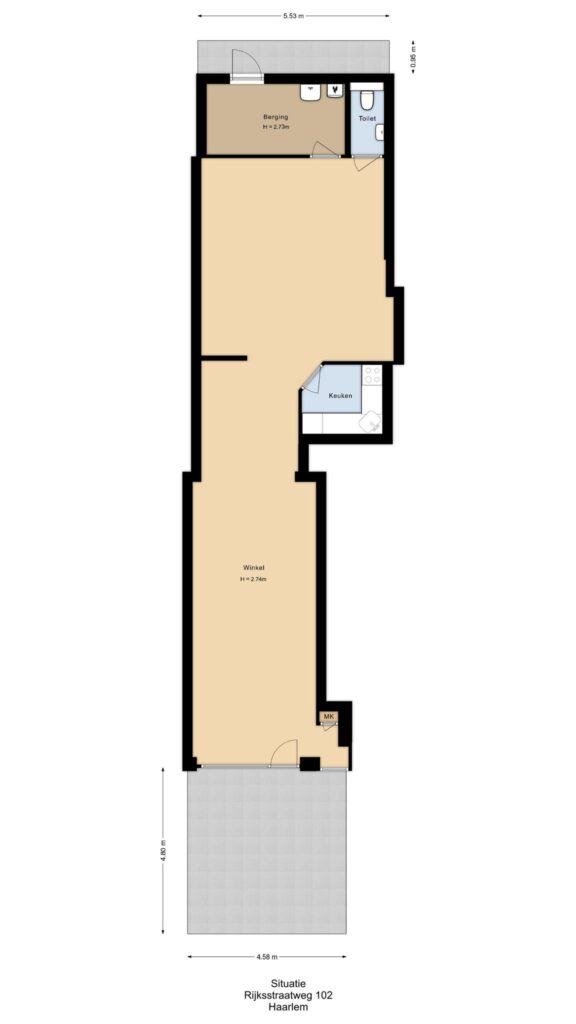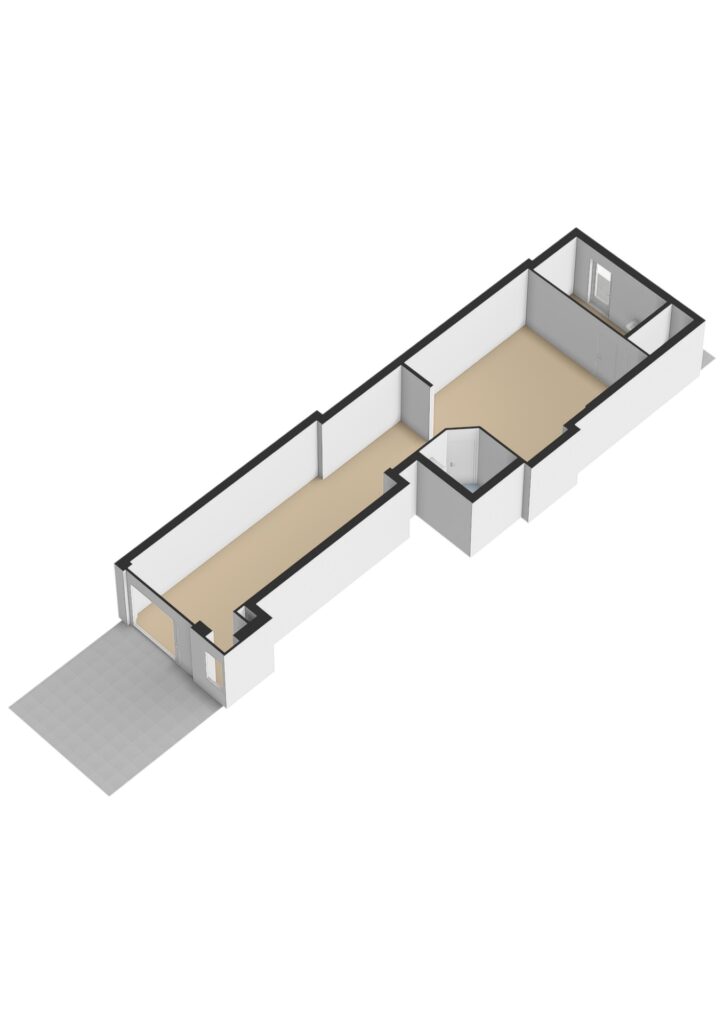Beschrijving
Bent u op zoek naar een ideale locatie voor uw onderneming in Haarlem? Grijp dan uw kans.
Dit aantrekkelijke object is gelegen aan de Rijksstraatweg, een van de belangrijkste verkeersaders van Haarlem en daarnaast gemakkelijk bereikbaar per zowel openbaar vervoer als met de eigen auto en/of fiets.
Deze prachtige ruimte heeft een vloeroppervlak van circa 86 m2 en is ideaal voor dienstverlening, detailhandel, praktijk of atelier.
Het multifunctionele pand heeft een keuken, toilet en berging, zie voor de indeling de plattegrond.
Daarnaast is er aan de voorkant van het pand een terras aanwezig van bijna 12 m2.
ALGEMEEN:
* Bouwjaar 1920.
* Oppervlak circa 86 m2.
* Terras van bijna 12 m2.
* Bestemming gemengd-3 (waaronder dienstverlening, detailhandel, praktijk of atelier).
* De VvE bestaat uit 2 appartementsrechten.
* Fundering op staal.
Oplevering: in overleg, kan spoedig.
----------------------------------------------------------------------------------------------------------------------------------
Are you looking for an ideal location for your business in Haarlem? Then seize your chance.
This attractive property is located on the Rijksstraatweg, one of the most important traffic arteries in Haarlem and is also easily accessible by public transport as well as by car and/or bicycle.
This beautiful space has a floor area of approximately 86 m2 and is ideal for services, retail, practice or studio.
The multifunctional building has a kitchen, toilet and storage room, see the floor plan for the layout.
In addition, there is a terrace of almost 12 m2 at the front of the building.
GENERAL:
* Built in 1920.
* Surface area approximately 86 m2.
* Terrace of almost 12 m2.
* Destination mixed-3 (services, retail, practice or studio).
* The VvE consists of 2 apartment rights.
* Foundation on steel.
Delivery: in consultation, can be soon.


